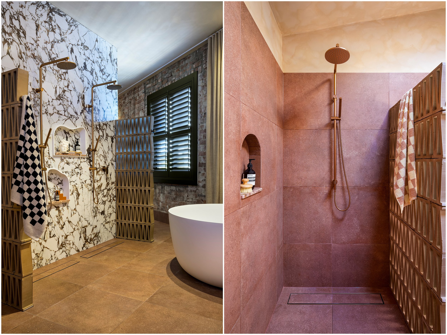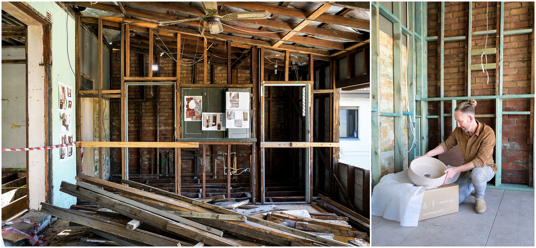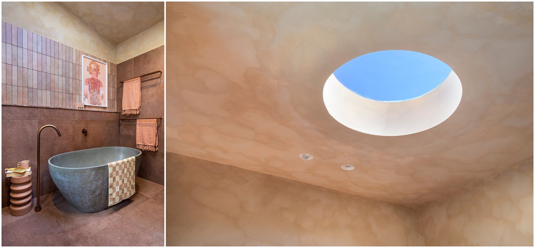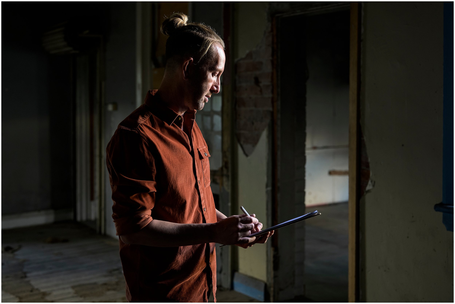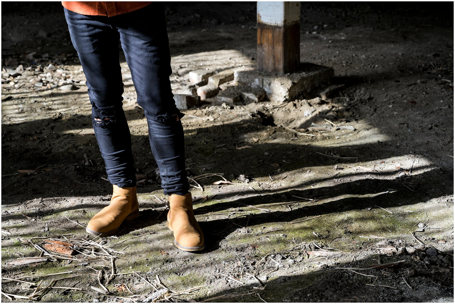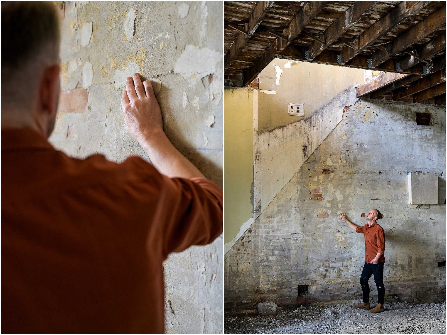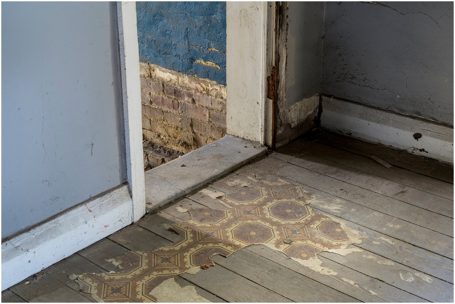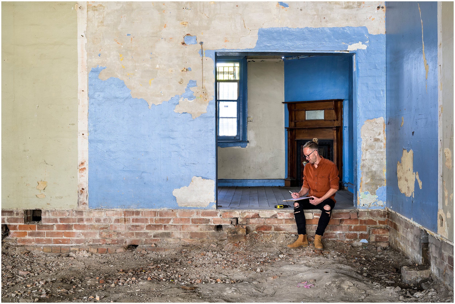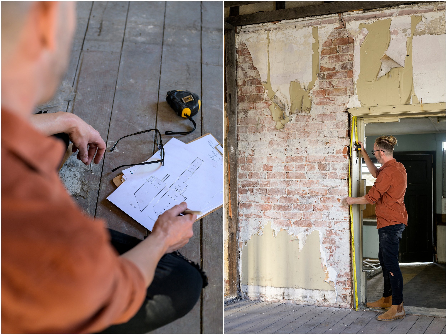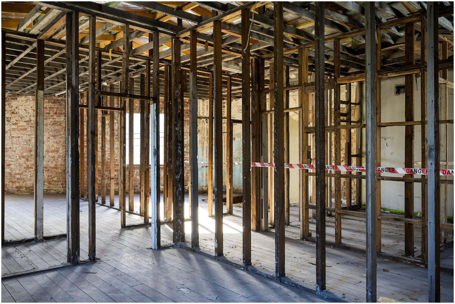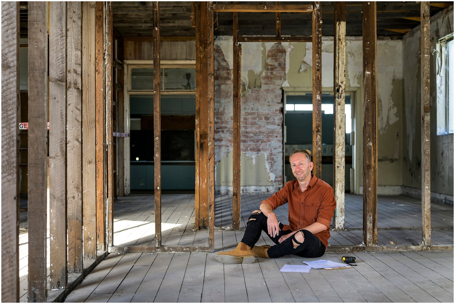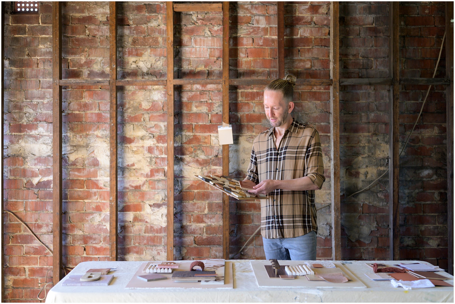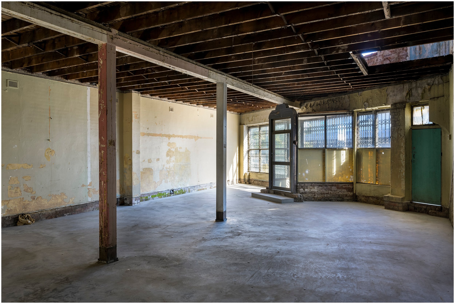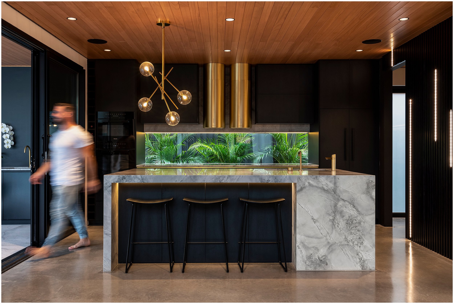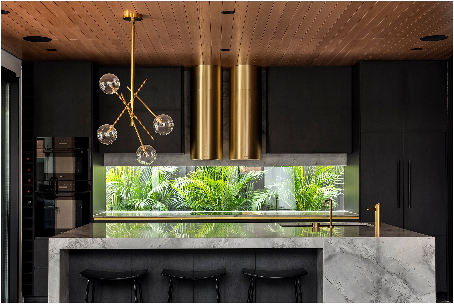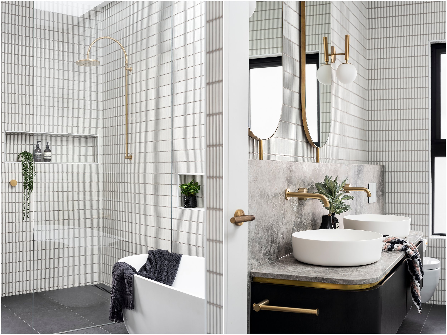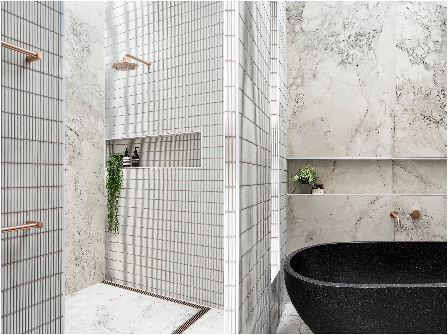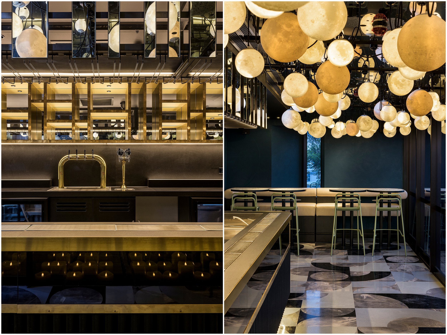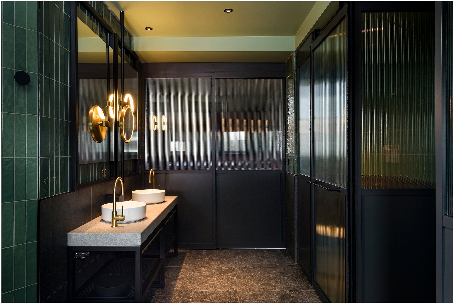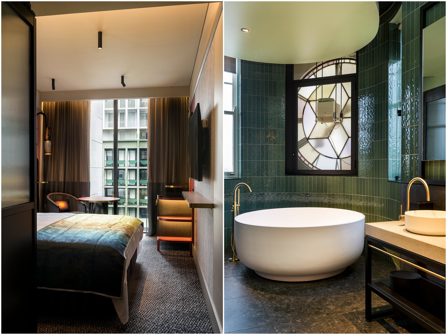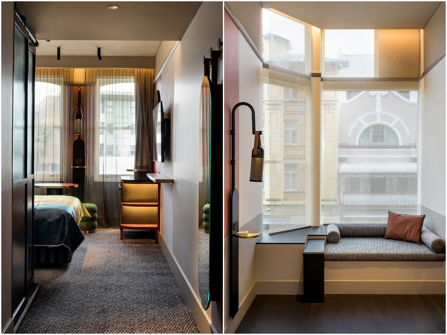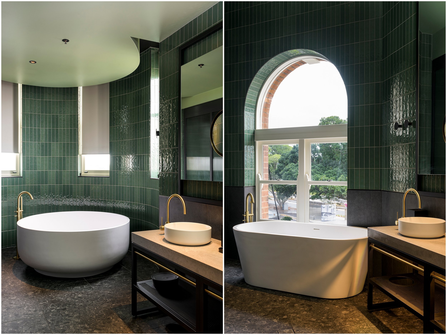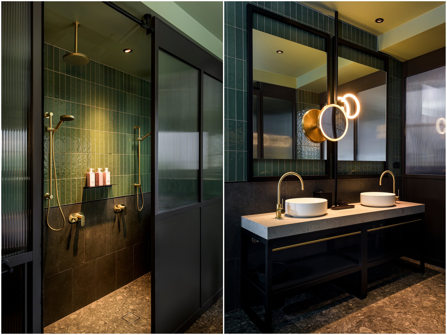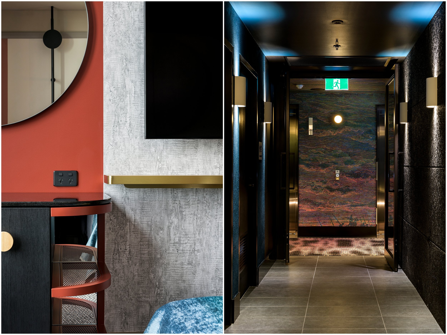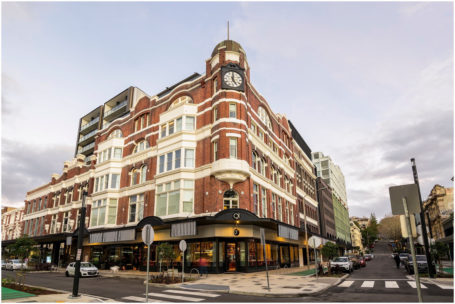Step into the incredible transformation of Nina and Dylan’s 1970s house in Newcastle.
Coup de coeur: the original bar in the living room and the vibrant green wallpaper.
One of the standout features of this renovation is the kitchen, where warm wood tones create a charming and cozy atmosphere.
A few days ago, Nina posted a reel about her French heritage. Her grandmother is French and owned a hotel near Paris. When I met Nina, I could here a French intonation when she talks.
Thank you Domain.com.au for giving me the opportunity to be part of this story.
Can’t wait to see their project completed soon.
You can read the full article here.
Hipwell Haus by Tim Neve: First room reveals
Endless textures and combinations of warm tones.
Tim always brings something different.
’Touchy Feely” Tim said!
You can read about Tim’s renovation via these recent articles on HUNTERhunter, Newcastle Herald, View, Bed Threads
Basins are available at Noodco.
Powder room by Tim Neve featured in June 2024 issue of Inside Out Magazine.
Hipwell Haus by Tim Neve
When I read that Tim’s home in Tighes Hill was for sale in late 2022, I knew it was a good indication that a new project was coming.
A few weeks ago, Tim contacted me to document his biggest project yet. The restoration of Hipwell Haus located in Mayfield.
This 1920s building holds many stories and Tim has ambitious plans to add a new chapter.
Like Tim, I appreciate that the journey is often as important as the destination and I am pleased to be helping him capture the different stages of the restoration. It can be very rewarding for builders, designers and creators to document the project coming to life. These images can also be used to create a photo book at the end for the client.
As we’ve worked together many times now, Tim has trusted me here to play with light, texture and to set the mood in these images.
The first two episodes of the journey are now live on Tim’s Instagram.
I am very much looking forward to seeing the final result and happy to see the photos we created of the journey already being shared through local publications and articles.
Stay tuned.
You can read about the journey:
HUNTERhunter House Proud article
Newcastle Weekly article
Newcastle Herald article
If you have plans for an ambitious project, and would like to document the creation, reach out to me to discuss.
Polytec - Project 51
Project 51 is a Sydney modern contemporary home designed by A1 Design Studio.
I had the opportunity to photograph the project in 2020.
If you are interested to read more about the 2021 Polytec Design Awards, 2021 KBDi Awards Finalist , 2020 HIA NSW Region Kitchen Design Finalist, Polytec recently featured Project 51 on their website.
QT Hotel Newcastle for Richard Crookes Constructions
There’s some changes happening in Newcastle. One of the benefits of being a photographer is getting to visit amazing spaces, sometimes before they are open to the public.
In May, Richard Crookes Constructions contacted me to photograph some of the new rooms of the QT Hotel Newcastle before completion of the project.
It is an exceptional development and an example of how to thoughtfully reimagine spaces for new uses while paying respect to their history. I really enjoyed the private tour with the Richard Crookes Constructions crews explaining the work done to merge the structure of the old David Jones Building and the new construction.
Looking forward to seeing how the next 2 phases of the East End Village will revitalise the city of Newcastle.
Now the QT is open to the public, I hope to be back there to enjoy a drink on the rooftop bar soon. Enjoy the moody atmosphere.










