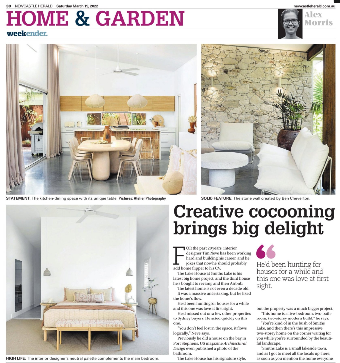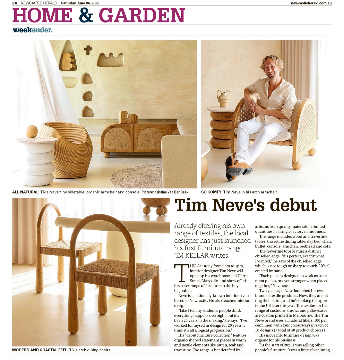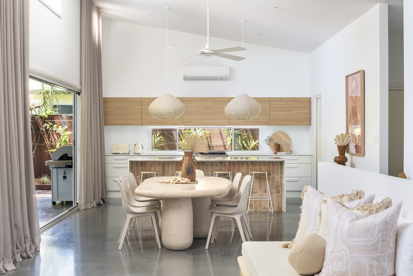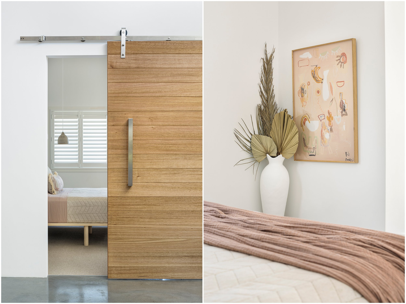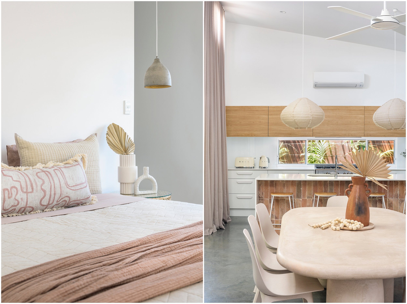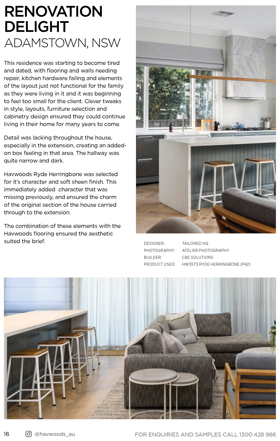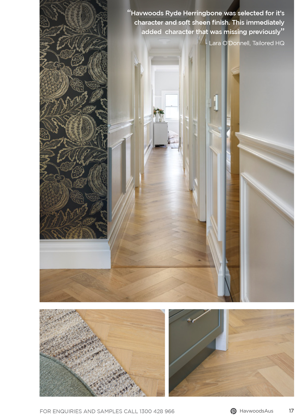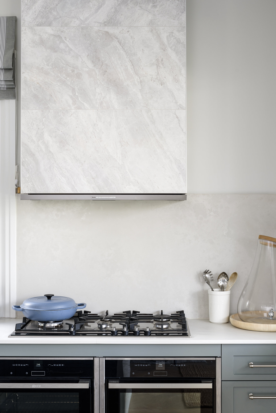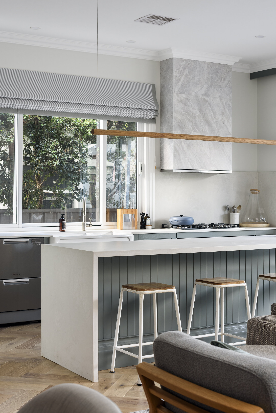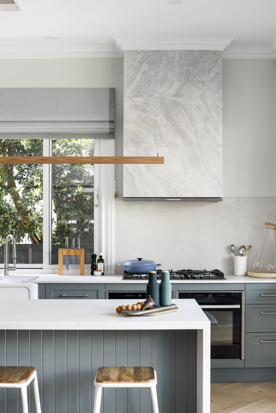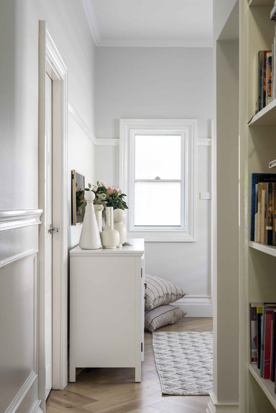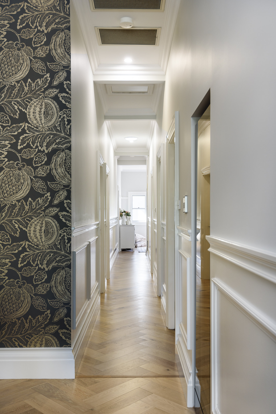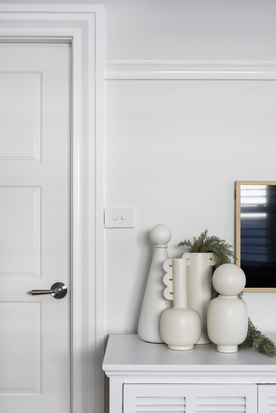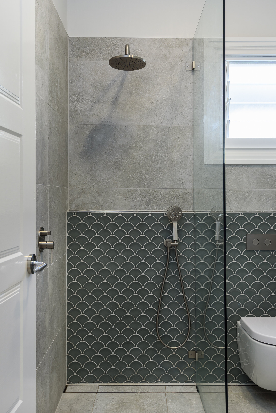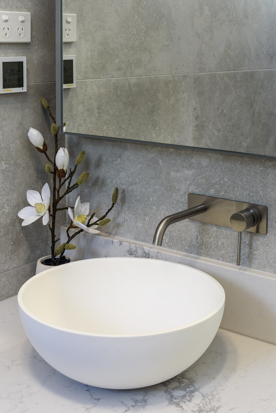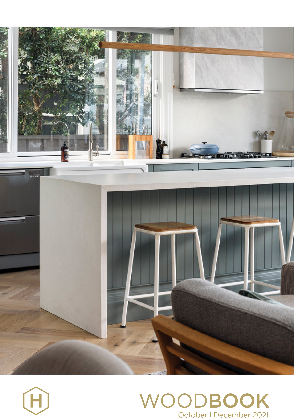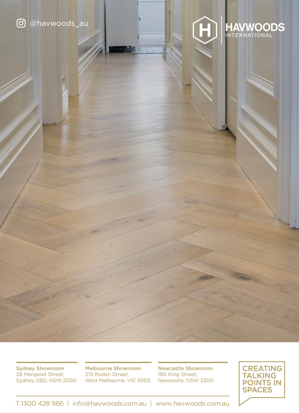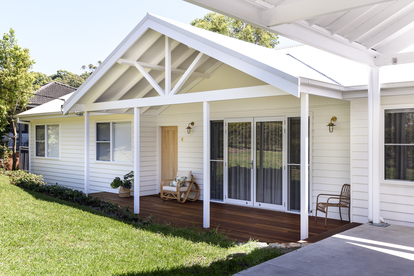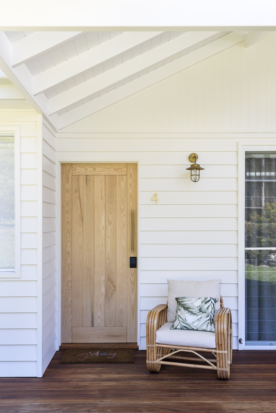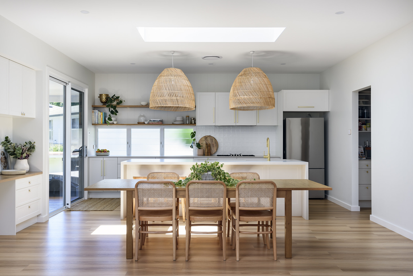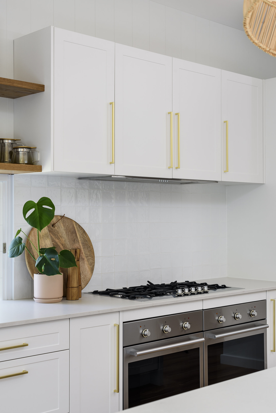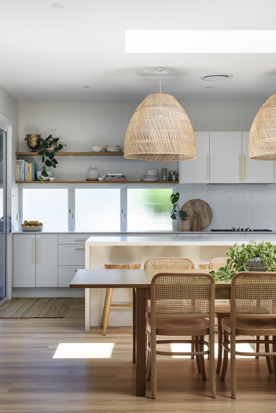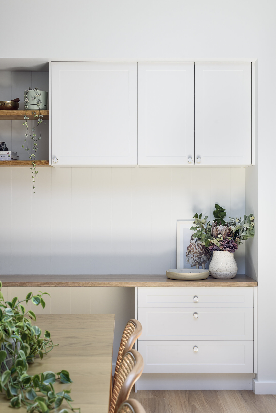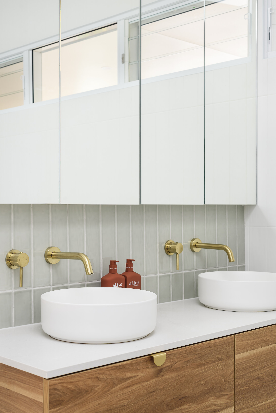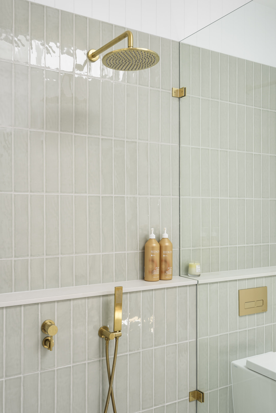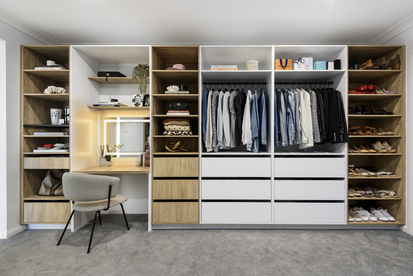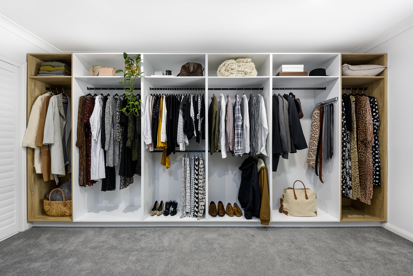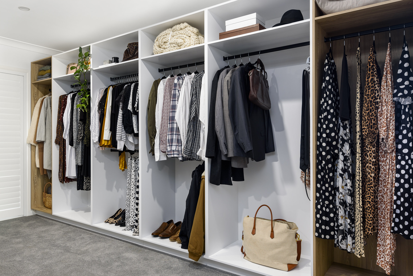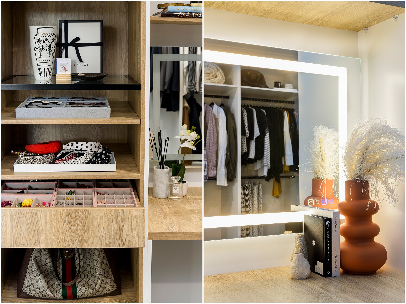Step into the incredible transformation of Nina and Dylan’s 1970s house in Newcastle.
Coup de coeur: the original bar in the living room and the vibrant green wallpaper.
One of the standout features of this renovation is the kitchen, where warm wood tones create a charming and cozy atmosphere.
A few days ago, Nina posted a reel about her French heritage. Her grandmother is French and owned a hotel near Paris. When I met Nina, I could here a French intonation when she talks.
Thank you Domain.com.au for giving me the opportunity to be part of this story.
Can’t wait to see their project completed soon.
You can read the full article here.
Lake Haus By Tim Neve
The first time I photographed the Lake Haus for Tim was in December 2021. Located an easy 2 hour drive north of Newcastle, Tim has completely reinvented this house to make the most of it’s location, a few steps from the shores of Smiths Lake.
With such a great subject, I was happy to return a few months later when Tim contacted me to photograph his latest furniture collection, Début. So we drove back to Smiths Lake. The concept was to make the most of the reflective polished concrete to showcase the furniture.
Recently I returned for a third visit, this time to create a video which captures the space, furniture and location - showcasing the Lake Haus.
Lake Haus featured on HUNTERhunter.
Stay at The Lake Haus.
The Lake Haus - August 2022 - Video by Atelier Photography.
Articles published in Newcastle Herald.
Havwoods AUS - Woodbook Oct-Dec 2021
Earlier this year I photographed a renovation in Adamstown, designed by the team from Tailored HQ. I’ve worked with the Tailored HQ team many times and they always give me lovely spaces to capture.
Lara , Tailored HQ’s director, styled the house for the photo shoot and we spent a few hours working side by side to deliver the best photos possible.
You can read the full article in the latest issue of the Wood Book Oct-Dec 2021 by Havwoods AUS.
More details about the Havwoods products used: Adamstown Residential Renovation Case Study.
The Henty House featured on Domain.com.au
It’s always satisfying to see images published or featured in articles. I had the opportunity to photograph The Henty House in Merewether after a charming renovation. The owners wanted images that captured the way they had brought light and space into what was once a small cottage.
Creating these images was a team effort - working with Skin & Bones Building and Inside78 Interior Design.
You can read the full story on Domain here.
Interior Design: Inside 78
Builder: Skin and Bones Building
Kitchen: Kinsman
Master Walk-in Robe for Kinsman Group
I recently had the opportunity to photograph a 4.7 meter long Walk-in Robe for Kinsman Group. This wardrobe has a spot for everything and it was crucial to take time to capture all the elements and features to showcase the quality of Kinsman. I worked closely with a stylist to ensure the final images showed the potential of the space. If you’re in need of an interiors stylist, I highly recommend Lara, from Tailored HQ.
Thank you to Megan and the team at Kinsman for letting me collaborate with you on this shoot.
Full article on Kinsman website is here!
Kinsman Instagram post.







